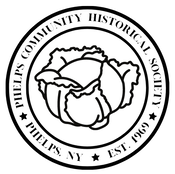The Howe House
The Howe residence was built in 1869 in the distinctive Second Empire Style. Elements of this style on this house are the slate mansard roof, dormers with elaborate surrounds, and symmetrical facade. The most interesting feature of the house is the unusual two-story brick privy with its flared slate hipped roof and finial. This is one of very few examples of a a two-story privy that still exists in the United States. The house is constructed of local brick with limestone lintels, water table, and foundation.
In 1899, Dr. Howe added a tasteful office addition to the west side of the house, faithfully maintaining the three decades old style in design and materials.
In comparing the house’s current appearance with historic views, it appears that a canted one-story bay on the west side was removed, probably at the time of the office addition.
At the same time, the front porch to the residence was modernized in the popular Colonial Revival style with a heavy ashlar granite foundation, deep porch, and short round columns. The ghost marks of the original porch pilasters are still evident on the brick wall.
The interior of the house reveals a combination of 1869 and 1899 decorative elements. Most of the trim and doors and the stair railing are from the earlier period but the parlor on the west side is lavishly trimmed in quartered oak paneling, trim and mantle. As was customary, the upstairs personal family spaces are simply detailed.
In 1899, Dr. Howe added a tasteful office addition to the west side of the house, faithfully maintaining the three decades old style in design and materials.
In comparing the house’s current appearance with historic views, it appears that a canted one-story bay on the west side was removed, probably at the time of the office addition.
At the same time, the front porch to the residence was modernized in the popular Colonial Revival style with a heavy ashlar granite foundation, deep porch, and short round columns. The ghost marks of the original porch pilasters are still evident on the brick wall.
The interior of the house reveals a combination of 1869 and 1899 decorative elements. Most of the trim and doors and the stair railing are from the earlier period but the parlor on the west side is lavishly trimmed in quartered oak paneling, trim and mantle. As was customary, the upstairs personal family spaces are simply detailed.


